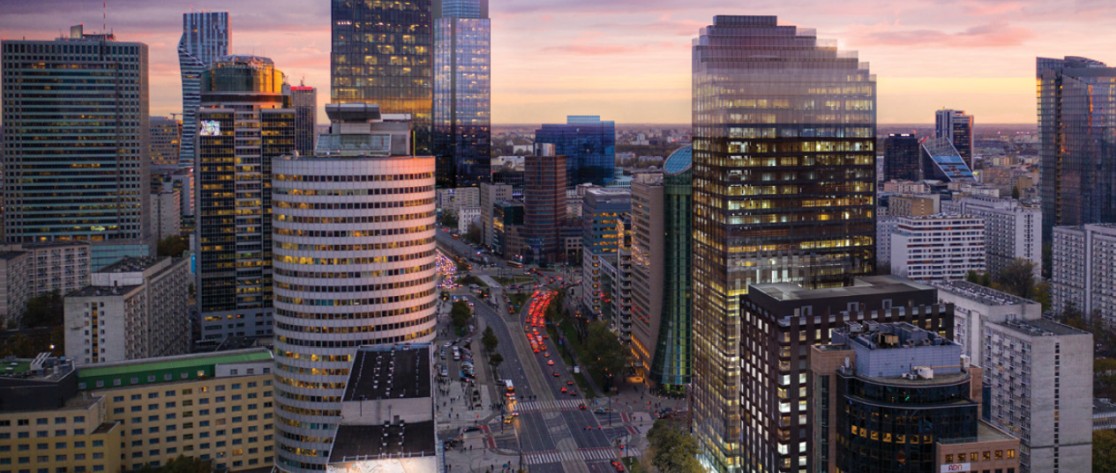

- Developer STRABAG Real Estate announces the development of the Upper One – a mixed-use – office and hotel complex in Warsaw.
- The development will be built at the junction of Grzybowska Street and Jana Pawła II Avenue, on the site of the disused Atrium International.
- The project, involving the construction of a 34-story high-rise building and a 17-story hotel, will be completed in 2026.
Warsaw, 18 November 2022 – Upper One will deliver two buildings to the capital’s market offering 35,900 sq m of office space and approximately 11,000 sq m. GLA of hotel space. In the near future, STRABAG Real Estate’s new project will be the only office building under construction located in Warsaw’s Central Business District.
The investor has already received demolition and construction permits. The first step in the project will be the dismantling and demolition of the Atrium International office building – work will begin in Q1 2023.
“For STRABAG Real Estate, this is an extremely important and exciting moment. As a developer, we are offering Warsaw a building that is modern in terms of architecture, design, and approach to technology in an extremely attractive but also symbolic location. It was exactly here, at 23 Jana Pawła II Avenue, that the business culture of the capital was shaped in the 1990s. The old office building has not stood the test of time, and the economic development of the city cannot be stopped. We are therefore starting a new phase in the history of this location, which we have named Upper One. Our ambition is to respond to the untapped potential of the plot and the growing tenant activity in Warsaw. We believe that the 131.5-meter high office building, the first in the country to be equipped with a geothermal system and many environmentally friendly solutions, will define a new standard for the workplace and set trends for the real estate industry for years to come,” announces Łukasz Ciesielski, Managing Director of the development company STRABAG Real Estate in Poland.
The general contractor of Upper One, which is also responsible for the demolition work, is the construction company STRABAG.
A breath of modern architecture
Upper One will be distinguished by a light-sculpted, asymmetrical façade, pulsating with the movement of five fully glazed lifts. The building will combine advanced building technologies and ultra-modern architecture. The project was designed by a Polish studio Medusa Group.
“The design of high-rise buildings places a very heavy responsibility on designers to determine the quality of the space viewed from distant views and perspectives. Upper One is located at the close of the view of the southern axis of Jana Pawła II Avenue, which gradually bends northwards from the UN Roundabout. This location inspired us to design a ‘living’ southern façade filled with glass lifts that, when in motion, will reveal the function of the building. The glass façade is modest yet elegant. Its planes are broken in the form of curved vertical strips, breaking the literalness of the reflections of the surroundings and reinforcing the slenderness of the building. As designers, we hope that the building will become an indispensable part of Warsaw’s contemporary landscape,” explains architect Łukasz Zagała, co-owner of the Medusa Group studio.
There will be three entrances to the office building. In addition to 34 above-ground floors, the project also envisages five underground floors. For better comfort, the property will have eight double-deck lifts (three internal and five glazed), which will serve two floors simultaneously. On the top floors, tenants will be able to use specially designed outdoor terraces – Upper One is one of the few high-rise buildings in Poland offering such a solution. The developer also envisages 219 parking spaces, including charging points for electric cars.
Benefits for the surroundings
Thanks to the new layout of the two buildings, which will replace the existing monolithic block of Atrium International, Warsaw residents will gain new pedestrian traffic routes connecting Jana Pawła II Avenue with Ciepła Street and the Za Żelazną Bramą estate. This will also increase the accessibility of the service points in the facilities located at the rear of Upper One. A green rest area and an amphitheater on the patio of the new development will create a place to relax and organize cultural events, which will allow for the integration of the local community within the new public spaces.
The realization of the Upper One project will also be accompanied by, among other things, the modernization of the corner of Jana Pawła II Avenue and Grzybowska Street.
Ecotechnology and quality of space
Upper One has been designed with a geothermal system, an innovative technology in office investments in Poland, i.e. a renewable, pro-ecological, and economical energy source for heating and cooling of the building. The building will also be equipped with solutions to increase comfort and support well-being, such as air ionization and adiabatic humidifiers. Thanks to such amenities, tenants will be guaranteed friendly working conditions and office space of the highest standard.
The quality and accessibility of Upper One will be confirmed by three different certifications – LEED Platinum, WELL Building Standard and “Barrier-free building” by the Integration Foundation.